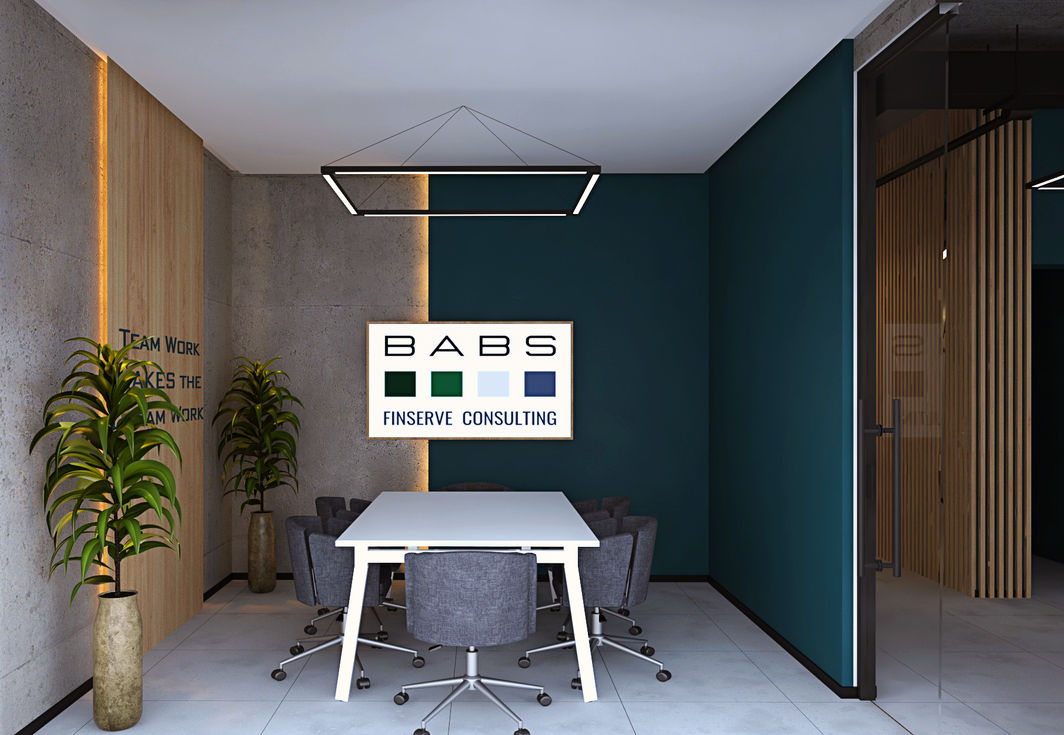top of page
Create Your First Project
Start adding your projects to your portfolio. Click on "Manage Projects" to get started
The Quiet Geometry of Progress Office
Role
Lead Designer
Project type
Commercial - offices
The office layout is structured around a central reception zone, with adjacent meeting rooms and executive offices arranged for optimal accessibility and workflow. Circulation paths are clear and efficient, supporting seamless movement between workspaces, archive storage, and support areas like printing stations. The spatial organization reflects a balance of privacy, collaboration, and operational clarity.
bottom of page
























